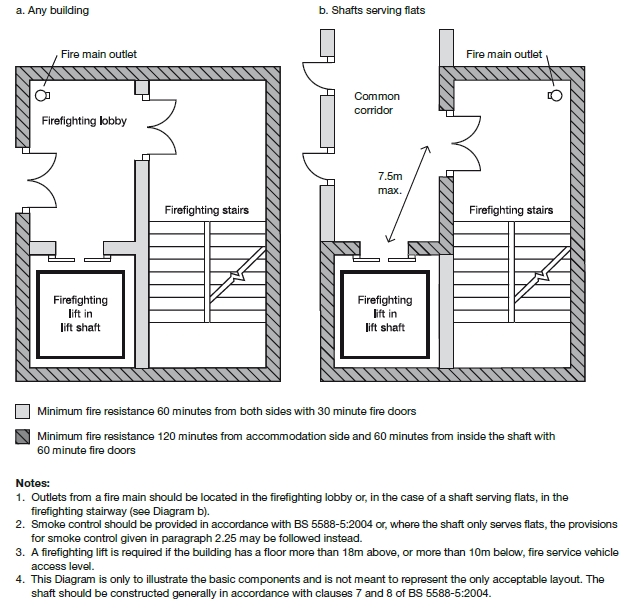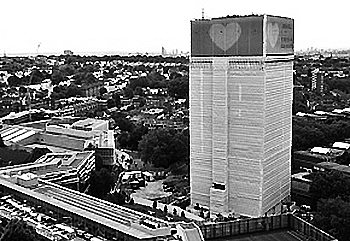Firefighting shaft
Contents |
[edit] Introduction
In certain buildings, it can be difficult for the fire and rescue service to safely reach and work close to fires. Under such circumstances additional facilities are required to ensure that there is no delay and to provide a secure operating base. This might include:
- Firefighting routes.
- Firefighting lifts.
- Firefighting stairs.
- Firefighting shafts.
A firefighting shaft provides the fire and rescue service with a safe area from which to undertake firefighting operations. They link all necessary floors of a building, providing at least 2 hours of fire resistance to protect fire crews and are connected to fresh air. A firefighting shaft will typically contain a firefighting main, stairway, lobby and sometimes a lift.
[edit] Provision of firefighting shafts
Fire-fighting shafts should be provided in:
- Tall buildings more than 18m high.
- Buildings with deep basements of more than 10m.
- Commercial, shop, industrial or storage buildings that are more than 7.5m high.
If the building has an automatic sprinkler system, adequate shafts should be fitted so that every part of every storey (over 18m above access level) is no more than 60m from a fire main outlet. If no sprinkler system is fitted, this distance reduces to 45m from an outlet which is inside a protected stairway or 60m if it is in a firefighting shaft.
[edit] Features
In buildings (apart from blocks of flats), the firefighting stairs and lift should be entered from accommodation, through a firefighting lobby. The firefighting shaft should have a fire main with outlet connections and valves on every storey. For blocks of flats, it is not necessary to have a firefighting lobby.
[edit] Further information
Approved Document B (Fire Safety) has further details on the design and layout of firefighting shafts. Additional guidance can be found in BS 9999: Code of practice for fire safety in the design, management and use of buildings.
[edit] Related articles on Designing Buildings
- Approved Document B (Fire Safety).
- BS 9999: Code of practice for fire safety in the design, management and use of buildings.
- Dry riser.
- Escape route.
- Fire and rescue service.
- Fire compartment.
- Fire detection and alarm systems.
- Fire door.
- Fire protection engineering.
- Fire resistance.
- Fire safety design.
- Firefighting lift.
- Firefighting route.
- Inner room.
- Lobby.
- Protected escape route.
- Protected stairway.
- Unprotected escape route.
- Wet riser.
Featured articles and news
The UK's Modern Industrial Strategy: A 10 year plan
Previous consultation criticism, current key elements and general support with some persisting reservations.
Building Safety Regulator reforms
New roles, new staff and a new fast track service pave the way for a single construction regulator.
Architectural Technologist CPDs and Communications
CIAT CPD… and how you can do it!
Cooling centres and cool spaces
Managing extreme heat in cities by directing the public to places for heat stress relief and water sources.
Winter gardens: A brief history and warm variations
Extending the season with glass in different forms and terms.
Restoring Great Yarmouth's Winter Gardens
Transforming one of the least sustainable constructions imaginable.
Construction Skills Mission Board launch sector drive
Newly formed government and industry collaboration set strategy for recruiting an additional 100,000 construction workers a year.
New Architects Code comes into effect in September 2025
ARB Architects Code of Conduct and Practice available with ongoing consultation regarding guidance.
Welsh Skills Body (Medr) launches ambitious plan
The new skills body brings together funding and regulation of tertiary education and research for the devolved nation.
Paul Gandy FCIOB announced as next CIOB President
Former Tilbury Douglas CEO takes helm.
UK Infrastructure: A 10 Year Strategy. In brief with reactions
With the National Infrastructure and Service Transformation Authority (NISTA).
Ebenezer Howard: inventor of the garden city. Book review.
The Grenfell Tower fire, eight years on
A time to pause and reflect as Dubai tower block fire reported just before anniversary.
Airtightness Topic Guide BSRIA TG 27/2025
Explaining the basics of airtightness, what it is, why it's important, when it's required and how it's carried out.
Construction contract awards hit lowest point of 2025
Plummeting for second consecutive month, intensifying concerns for housing and infrastructure goals.
Understanding Mental Health in the Built Environment 2025
Examining the state of mental health in construction, shedding light on levels of stress, anxiety and depression.






















